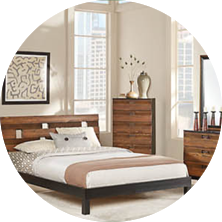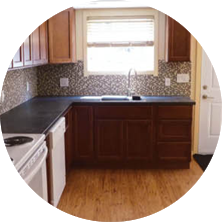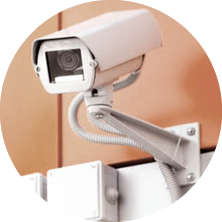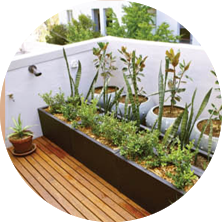Designed to nurture family living in a secure environment, PANCHMUKHI VILLA offers apartments, with the freedom to grow and flourish in a thriving neighbourhood. PANCHMUKHI VILLA evokes charm and character. Situated in the heart of Kolkata's most sought after localities, PANCHMUKHI VILLA boasts of Metro Rail connectivity and is also conveniently located close to major school, collages, offices, hospitals and malls.



